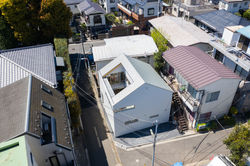鈴木理考
建築都市事務所
 |  |  |  |  |
|---|---|---|---|---|
 |  |  |  |  |
 |  |  |  |  |
 |
オープンスカイハウス
夫婦と子ども3人、5人家族の小住宅である。都会の土地の価格は高く、場所と建築可能面積によって、あからさまな偏差の体系がある。何とか手に入れたこの土地も、計算上は狭小な住宅(許容延床61㎡)しか建てられず、1人当たり最大でも12㎡という厳しい現実だった。
しかし家族は、そのような都市経済の論理から脱出するために、家の半分に屋根を架けずに生活するという、未知で大胆な生活を選択した。だからこの住宅には、「居間」などの家の面積の半分近くに屋根が無い。
その結果、ここでの日常は、空という都会の唯一で圧倒的な大自然に晒されている。家の中には、雨も叩きつけるし、風も吹き込んでくる。雪も降り積もるし、虫もやってくる。その毎日は、予測不能な世界に曝されていて、住宅を資産や道具として考えている人々には、理解しがたいものだろう。
しかし家族は、この生活を嬉々として楽しんでいる。ヨットの金具を使い、日よけ(時に雨よけ)のシートをまるで帆のようにスルスルと張り操って、この家ならではの自由な生活を繰り広げている。子どもらは、大雨の日には傘をさして走り回り、暑い日にはプールをつくって飛び込み、夏には友達と夜空の下で寝袋に潜り込んでいる。大人も集まり、火をおこし、何かを焼き、モクモクと煙をあげている。
夫妻は、インテリアやゼネコン関係の仕事をしていこともあり、最初のアイデアのスケッチは、自分たちで描いた。また、生活の調度を買い集めたり、自分でつくったりするのが好きなので、集めた細かな金物や照明を使ったり、子どもの成長に合わせた部屋の施工や部分的な塗装、日よけシートの設置などは、日々自分たちで行っている。今後も、その時々の生活の中で必要となる部分をつくりながら、暮らしていく。
外観は簡素で、周囲の住宅にもあるようなサイディングや住宅用サッシで構成され、よくあるような住宅の形姿をしている。プランも小さく単純だ。しかし、屋根が切り取られたその日々の生活は、楽しく濃密だ。空や大気とつながったこの住宅は、日よけや住むことを自ら調整しながら、まるで都市を航海する小さな箱舟のようだ。
掲載誌:住宅特集2019.6月号 撮影:住宅特集(中山保寛、一部、座二郎)
掲載媒体:朝日新聞, NHK WORLD, Newsweek, 他
Open Sky House
It is a small house for a family of five, a couple and three children. Urban land prices are high, and there is a blatant system of deviation depending on location and buildable area. The harsh reality was that even with the land they managed to acquire, they could only build a small house (allowable total floor space 61 m2), with a maximum of 12 m2 per person.
However, in order to escape from such urban economic logic, the family chose an unknown and daring lifestyle, living without a roof over half of the house. So this house has no roof over nearly half of the house area, including the “living room”.
As a result, everyday life here is exposed to the only and overwhelming urban wilderness: the sky. Rain beats down on the house, and wind blows in. Snow falls and insects come. The daily exposure to the unpredictable world would be incomprehensible to those who think of a house as an asset or a tool.
The family, however, happily enjoys this life. Using the fittings of a sailboat, they maneuver the awning (and sometimes the rain shelter) like a sail, and enjoy the freedom of life that only this house can offer. Children run around with umbrellas on rainy days, make a pool and dive in on hot days, and in the summer, they sleep in sleeping bags under the night sky with their friends. Adults also gather together to build a fire, roast something, and smoke in the fluffy air.
The couple, who also work in interior design and general contracting, drew the first sketches of the idea themselves. They also like to buy and make their own furnishings, so they use the small hardware and lighting they have collected, construct rooms and paint parts of them as their children grow, and install awnings and awnings themselves. They will continue to live in the house, building the parts of the house that are necessary for their lives at any given time.
The exterior of the house is simple, with siding and residential sashes similar to those found on surrounding houses, giving it the appearance of a typical house. The plan is also small and simple. However, with the roof cut off, the daily life of the house is joyful and intense. Connected to the sky and the atmosphere, the house is like a small ark navigating the city, adjusting its awnings and living arrangements on its own.
Photographed by Yasuhiro Nakayama (in part by Zajiro)
Translated with DeepL.com